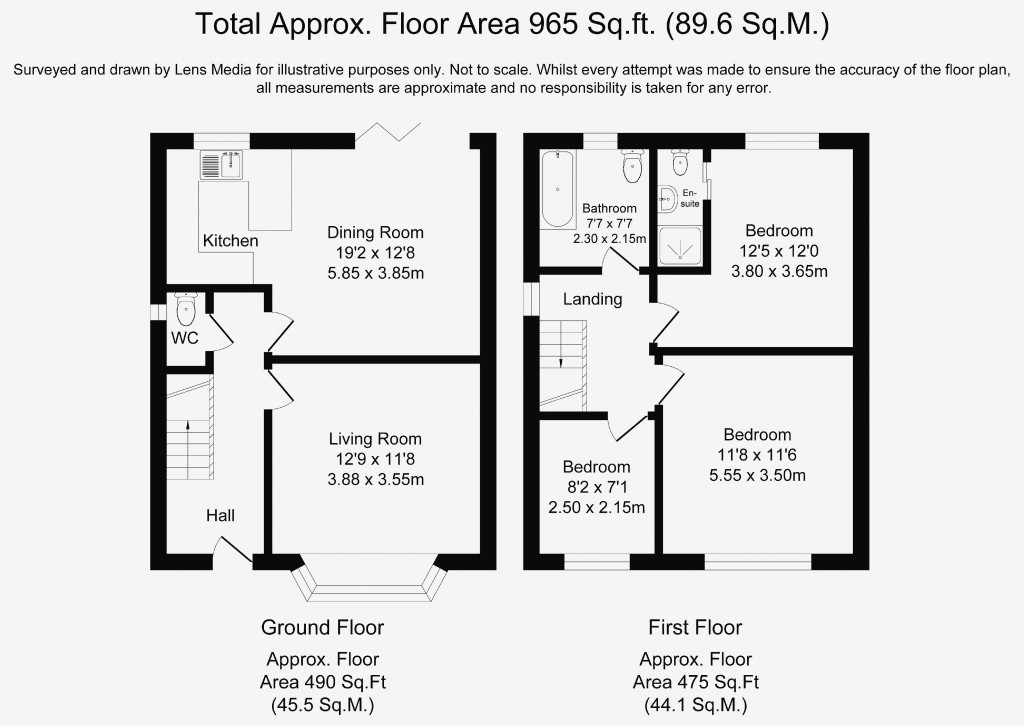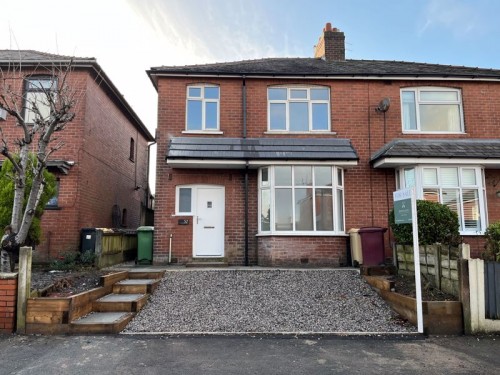If one is looking for somewhat of a showhouse, an easy move into a home into which one simply needs to move their furniture, then this simply beautiful property could very well offer the perfect proposition. Having recently been the subject of a comprehensive programme of renovation, this outstanding three bed semi-detached home has been thoroughly transformed under our client’s attentive ownership, with high quality fixtures and fittings utilised throughout, a precise attention to detail and an impeccable finish resulting in a quite exceptional end product.
Aside from a host of aesthetic improvements, including the replacement of both internal and external doors, a new quality fitted kitchen and bathroom, new floor coverings and a full programme of re-decoration, major building works have similarly been completed, including the re-wiring of the electrical installation and a new gas central heating system with combination boiler. However, not content with a simple refurbishment project, our client has gone to great lengths to ensure that this traditional home also offers all of the appointments now demanded from the discerning modern home buyer, specifically a downstairs WC and an en-suite shower room to the primary bedroom.
Perhaps the greatest triumph here, however, is the thoughtful re-configuration of the ground floor floorplan to create a fabulous open plan layout to the rear, which is the embodiment of modern day living and proven consistently to be particularly high up the list of most acquirer’s must-have requirements when searching for their new home.
The convenience of the location is a most salient point, equidistant from the plentiful shops and amenities provided within Heaton or Halliwell, whilst also only a short drive out of the bustling town centre of Bolton, with its abundance of high street stores, bars and eateries, as well as excellent transport connections. A further point of note is the highly regarded schools at all levels available locally, in particular Smithills School, which is within walking distance and always an important consideration with any family home of this type. After a tough day in the office, one can take full advantage of the proximity to a number of local beauty spots, including Doffcocker Lodge Nature Reserve, the picturesque conservation area of Barrow Bridge, Smithills Country Park, with over 2,000 acres of moorland, woodland and farmland, or the delightful, family-friendly Moss Bank Park, perhaps enjoying a stroll with the dogs around its own circa 84 acres to relax away the stresses of the day.
Internally, the property boasts a well laid-out floor plan which affords circa 965 square feet of accommodation in total, whilst there is a notable abundance of natural light throughout; entering via the well-proportioned entrance hallway with its staircase to the first floor and handy off-lying cloakroom/WC, before proceeding through into the attractive 12' lounge, complete with its lovely bay window to the front elevation. This warm and inviting environment is perfectly conducive to an evening of relaxation, aided in no small part by the illuminated alcoves and feature burner-style electric fire.
It is the rear of the property, however, which is undoubtedly the hub of this home, a magnificent 19’ open plan breakfast kitchen/family room, which has created a sociable space in which all generations can gather together or perhaps the ultimate entertaining space for even the most populous of gatherings, with guests also able to spill out onto the patio via the bi-folding doors for a glass of something sparkling. The Oak wooden flooring ties in perfectly with the internal doors, with the fashionable media wall completing the uber smart look, complete with its floating shelving, spotlighting and inset plasma-style fire. The stunning newly installed kitchen is fitted with a range of high-gloss wall and base units in grey, with contrasting composite work surfaces in white, including a peninsular unit incorporating a useful breakfast bar, as well as a host of integrated appliances, including high-level double electric oven, induction hob with integrated extractor and washing machine.
Up on the first floor, the state of impress continues with the landing providing access to the three bright and appealing bedrooms, including the 12’ primary bedroom, which boasts its own private three-piece en-suite shower room. The remainder of the household are suitably catered for by the newly installed family bathroom, complete with stylish two-tone tiling and fitted with a contemporary three-piece suite in classic white with stylish black fittings, comprising of WC, vanity wash hand basin and panelled bath with overhead shower.
Externally, off-road parking facilities are provided to the front elevation, with the hard landscaping softened with sleeper planters. Further secure parking is provided to the rear within the detached single garage, which has recently benefitted from a new roof. The enclosed rear garden affords somewhat of a blank canvas for a new owner to create a botanical haven of their choosing, being mainly laid to lawn and boasting a lovely stone flagged patio on which to site a rattan couch or dining set, where one can soak up the summer sunshine afforded by the south-westerly aspect late into the evening.
Available with the benefit of no onward chain, we would anticipate strong interest in this superb property and would highly recommend an early inspection to avoid disappointment.
- Tenure: Leasehold
- Lease Term: 990 years from 12th May, 1925
- Years Remaining on Lease: 890
- Ground Rent Payable: TBC
- Council Tax: Band C



For further details on this property please call us on:
01204 800292