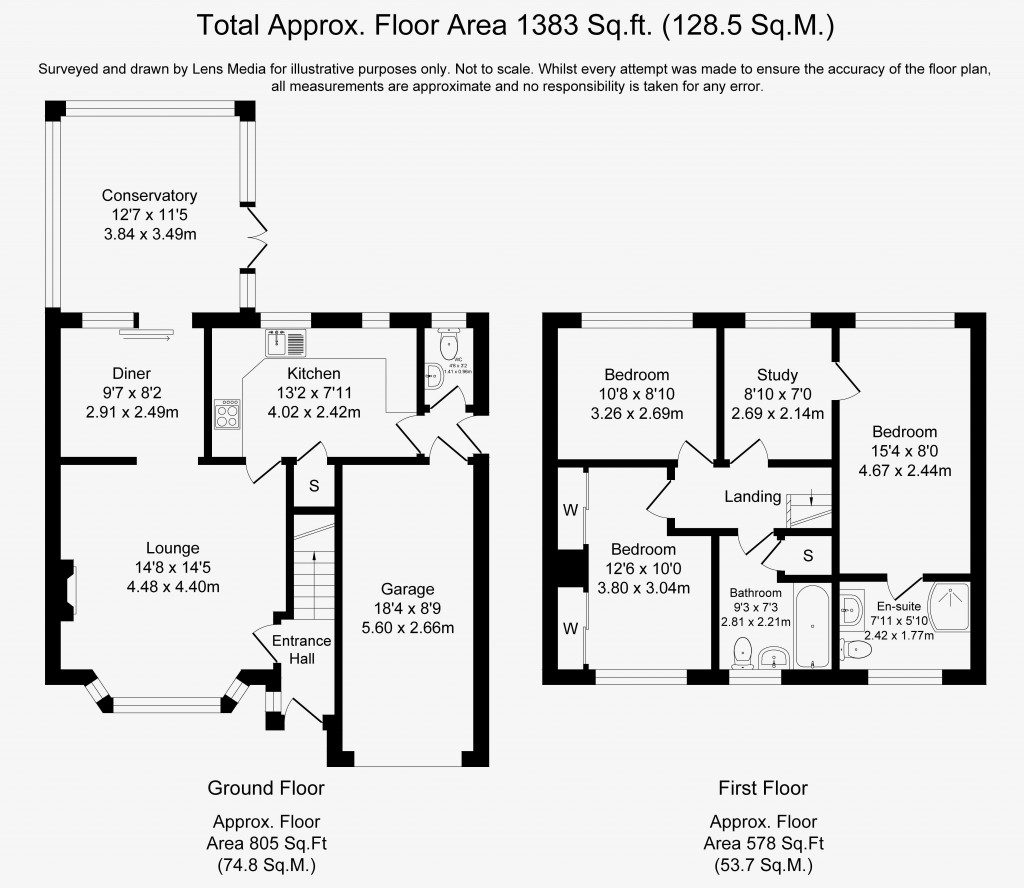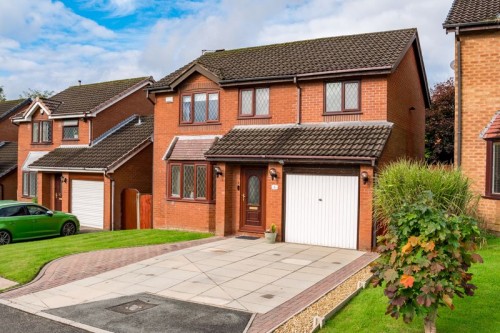Affording all the components required of a modern family home, this superb detached property could be the perfect prospect for those looking for a spacious home in which to raise their little ones, tucked away within this quiet residential cul-de-sac off the main stretch of Oldstead Grove, providing a wonderfully family-friendly position.
The consistently popular Ferncrest development is extremely conveniently located just off Beaumont Road, just a couple of minutes’ drive from the abundance of local shops, supermarkets and amenities available within the Deane and Daubhill areas, as well as the vast array of high street stores, eclectic eateries and leisure facilities available within the popular Middlebrook Retail Park. First rate transport links are also expediently on hand, with Lostock Train Station mere moments away by car and the motorway network, accessible at junction five of the M61, providing a swift commute to major commercial centres such as Manchester, Bury and Preston. Very well regarded primary and secondary schools are equally accessible with ease, which is always an important consideration with any family home, including the highly acclaimed Bolton School, widely acknowledged as one of the finest educational establishments within the North-West, if not the country.
The property has been extended and enhanced from its original design, now affording to in excess of 1,380 square feet in total and presented in lovely order throughout; entering via the entrance hallway with its staircase to the first floor, before proceeding immediately into the beautiful 14’ lounge. This comfortable space is flooded with natural light via the large feature bay window, whilst a warm and inviting ambience is created by the feature fireplace with its inset pebble-effect, living flame gas fire. The open plan flow through into the dining room works very well, particularly when one is entertaining for the evening, with one’s guests able to retire to the gorgeous 12’ conservatory to relax with an after-dinner glass of wine whilst admiring the delightful aspect over the rear garden.
The thoughtful addition of the conservatory has added real flexibility to the floorplan, offering a plethora of uses to suit a new owner’s requirements, not least a place for relaxation and contemplation with a brew and one’s latest novel of choice, but also perhaps a playroom for the youngest members of the family or an alternative dining space.
The good-sized 13’ kitchen is fitted with a range of beech-effect wall and base units with contrasting black laminated work surfaces and includes an integrated high-level double electric oven, five burner gas hob and overhead extractor canopy, whilst a rear hallway provides access to a handy two-piece cloakroom/WC, as well as a courtesy door into the garage.
Up on the first floor, the three double bedrooms will be revealed, all of which are bright and appealing, including the superb 15’ principal bedroom which has been created within the extension, accessed via an antispace which offers potential use as a dressing room or study, whilst there is also a generously proportioned, private three-piece en-suite shower room. Bedroom two benefits from a range of built-in storage, with the accommodation completed by the main family bathroom, which is fully tiled and fitted with a smart three-piece modern suite in classic white, comprising of WC, pedestal wash hand basin and panelled bath with overhead electric shower unit.
Externally, the front garden is mainly laid to lawn, with off-road parking facilities for a number of vehicles provided on the double-width driveway, which also gives access to the integral single garage. The rear garden is a real oasis of calm, affording an excellent degree of privacy not often associated with a modern development. Being mainly laid to lawn, this lovely environment is bordered by mature planting and a perfect spot in which to relax away the stresses of the day, whilst the paved patio area provides ample opportunity for al-fresco dining or an impromptu barbecue when the weather allows.
We would highly recommend an early viewing to appreciate all that this lovely home has to offer.
- Tenure: Freehold
- Council Tax: Band D



For further details on this property please call us on:
01204 800292