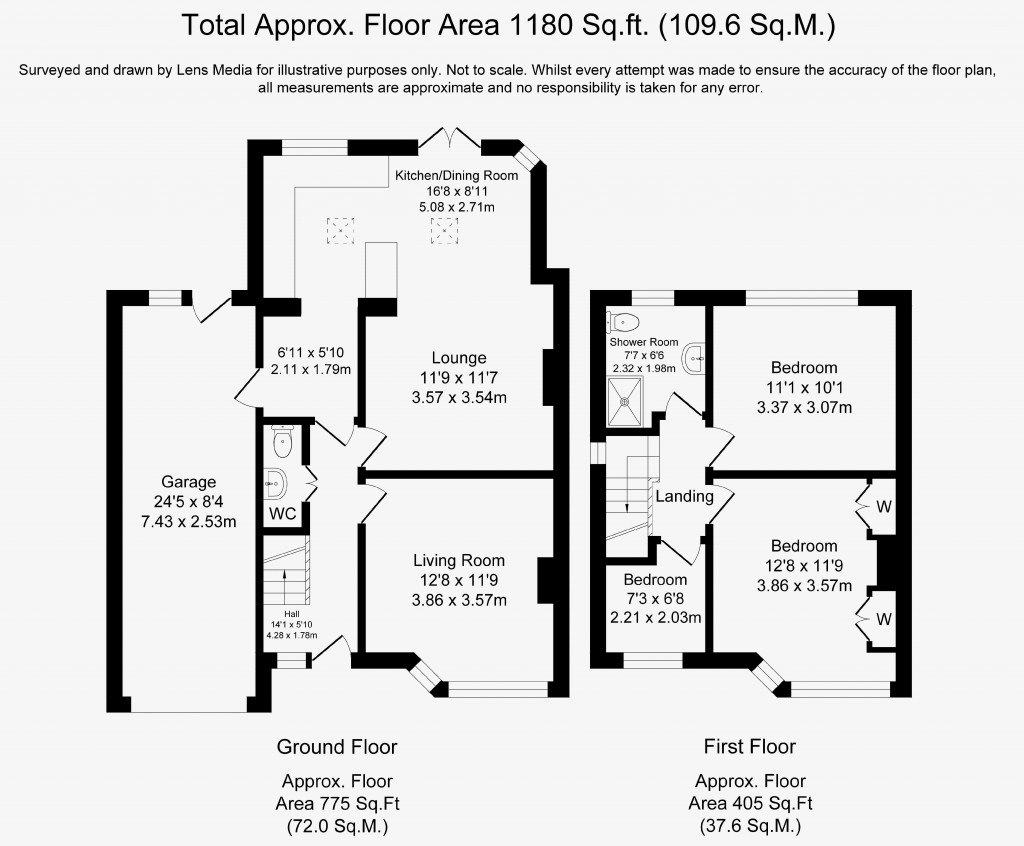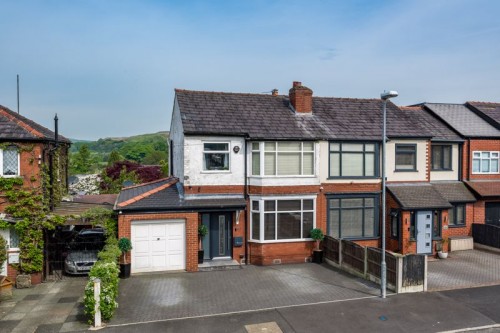Pleasingly situated within this established and consistently popular residential location, this delightful mature semi-detached property will no doubt be in strong demand, presented to a lovely standard throughout and having been thoughtfully extended to the rear to create a home which is perfectly suited to the needs of modern day living. Amongst a host of salient points, including a fabulous rear garden with gorgeous views of the surrounding countryside, perhaps the greatest triumph here has been the creation of a superb open plan kitchen/diner/family room, a feature which has proven consistently to be particularly high up the list of most acquirer’s must-have requirements when searching for their new home.
Situated just off Hardy Mill Road in the highly desirable district of Harwood, the property lies in a quiet and family-friendly location. An abundance of local shops and amenities are available within the centre of the village, whilst those with a penchant for socialising will be spoilt for choice by the eclectic range of bars, public houses and eating establishments. The youngest members of the family are well catered for by the plethora of well-regarded schools at all levels – always an important consideration for any home of this type, including the particularly prestigious Turton High School. After a tough day in the office, the close proximity to beautiful local countryside is a real highlight, to relax away the stresses of the day with an evening stroll with the dogs.
The accommodation itself is lovely and light throughout, accentuated by the neutral décor and extends to circa 1,180 square feet in total; entering via the welcoming entrance hallway with its spindled staircase to the first floor and handy off-lying two-piece cloakroom/WC, before proceeding through into the 12’ front-facing formal living room. Currently utilised as an additional bedroom to suit our client’s requirements, this lovely reception room brims with natural light via the feature bay window, whilst the warm and inviting ambience is emphasised by the feature fireplace with its traditional open fire.
The smart tiled flooring extends from the hallway into an antispace, providing a useful additional storage area, as well as courtesy access to the attached garage, and then through into the extension where the beautiful L-shaped open plan kitchen/diner/family room provides a real hub of the home-type feel. Bathed in the light afforded by the Velux windows and the epitome of modern day living, this wonderfully sociable environment lends itself effortlessly for gathering all generations of the family together or indeed when one wishes to entertain friends for dinner, with one’s guests able to spill out onto the patio via the uPVC double glazed French doors for an after-dinner glass of something sparkling.
The seating area has an enviable cosy atmosphere, which will be ideal for those wintry Saturday nights spent with a film and a takeaway, with the feature solid fuel burner providing the perfect crackling soundtrack to one’s evening.
The stylish kitchen is fitted with a range of wall and base units in duck egg blue, with contrasting marble-effect laminated work surfaces in grey and includes a peninsular unit incorporating a breakfast bar, as well as an integrated high-level electric oven, gas hob and overhead extractor canopy.
Up on the first floor, the landing provides access to the three bright and appealing bedrooms, with the 12’ principal bedroom benefitting from a range of built-in wardrobes and another lovely bay window mirroring the lounge, whilst bedroom two boasts quite stunning far-reaching views of the surrounding countryside and the West Pennine Moors. The accommodation is completed by the beautifully appointed wet room-style shower room, which is fully tiled and fitted with a smart three-piece suite in classic white, comprising of WC, over-sized vanity wash hand basin and walk-in shower cubicle.
Externally, the low-maintenance block-paved frontage provides off-road parking facilities for a number of vehicles, as well as giving access to the attached 24’ garage. The rear garden is of a great size, being mainly laid to lawn and framed by paving. The raised patio area provides a space for those impromptu barbeques, whilst a further paved seating area at the bottom of the garden would be a perfect spot to site a rattan sofa set or a romantic setting for al-fresco dining, with the gorgeous countryside views providing an idyllic backdrop.
Homes within this highly sought-after location are rarely available for long and we would highly recommend an early inspection to avoid disappointment.
- Tenure: Leasehold
- Lease Term: 999 years from 29th September, 1931
- Years Remaining on Lease: 906
- Ground Rent Payable: £3.00 p.a.
- Council Tax: Band C



For further details on this property please call us on:
01204 800292