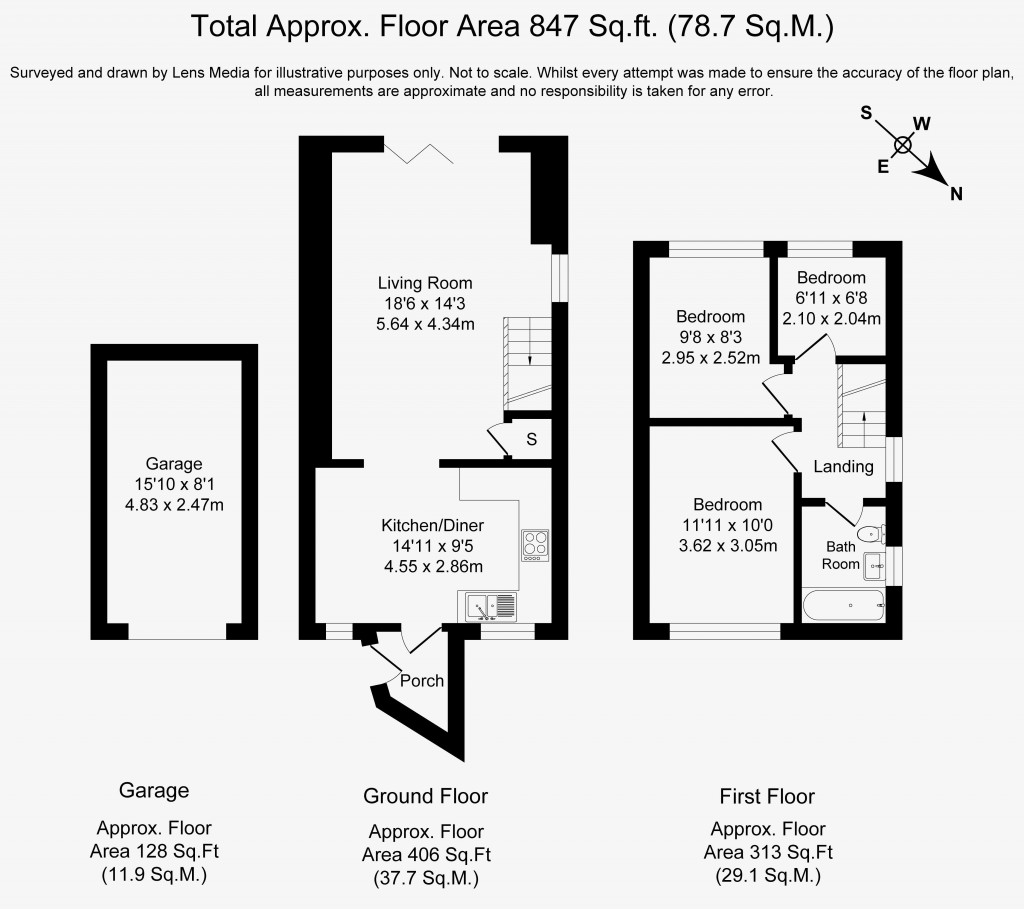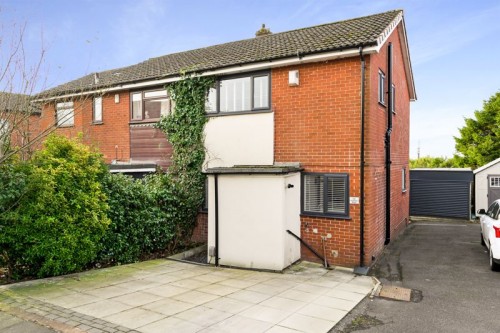Having been the subject of a comprehensive programme of renovation and refurbishment throughout, this fabulous three bed extended semi-detached property is the epitome of the turn-key home, thoroughly transformed to an impeccable standard inside and out, with its outstanding level of finish resulting in a quite exceptional end product which is reminiscent of a show home.
With a precise attention to detail, major works have been completed, such as a full electrical re-wire and the installation of a new gas central heating system with combination boiler, whilst the long list of aesthetic improvements includes new double glazed windows and composite doors, a new fitted kitchen and bathroom, and full re-decoration throughout, including new floor coverings. Perhaps the greatest triumph here, however, is the re-configuration of the ground floor floorplan to create a stunning open plan layout which is the embodiment of modern day living, enhanced further by the thoughtful addition of the rear extension which has been seamlessly integrated into the existing accommodation. Externally, the great-sized rear garden has also been given a complete make-over, leaving a new owner with the simplest of tasks - the moving in of their belongings.
The convenience of the location is a most salient point, within walking distance of the plentiful amenities available within Horwich town centre, the abundance of high-street stores, restaurants and leisure facilities within the popular Middlebrook Retail Park, as well as the rail network, accessible at Horwich Parkway, providing a frequent and direct route into the centre of Manchester. Furthermore, for those with a commute to consider, the motorway network is within a few minutes’ drive at junction six of the M61, whilst credentials for the family really are first-rate, with a plethora of well-regarded local schools virtually on the doorstep.
Internally, the bright and neutral décor compliments the notable abundance of natural light perfectly; entering via the entrance porch and proceeding immediately into the sizeable 14' kitchen, which is comprehensively fitted with a range of high-gloss wall and base units in white, with contrasting laminated work surfaces in grey and incorporating an electric oven, halogen hob with overhead extractor canopy and dishwasher, as well as providing space for one’s other free-standing appliances. Plenty of flexibility is offered should one wish to accommodate a dining suite. The pleasing flow into the gorgeous 18’ lounge/diner works extremely well to emphasise the feeling of space, the grey laminated wooden flooring linking the living ares effortlessly and providing a wonderfully sociable environment when one has the urge to entertain, with even the most populous of gatherings able to be accommodated and one’s guests able to spill out onto the patio via the bi-folding doors for a refreshing glass of something bubbly in those warm summer evenings.
The staircase with its glazed balustrade leads up to the first floor landing, from where one can access the three bright and appealing bedrooms – two doubles and a single, as well as the stylish family bathroom, which is fully tiled and fitted with a contemporary three-piece suite in classic white, comprising of close-coupled WC, vanity wash hand basin and panelled bath with overhead shower.
Externally, off-road parking facilities are provided for a number of vehicles on the driveway, which also provides access to the detached single garage with remotely-operated electric roller shutter door. The rear garden is mainly laid with low-maintenance artificial turf, is of a particularly generous size and pleasingly not overlooked, meaning one can enjoy a spot of al-fresco dining on the raised patio in complete privacy or perhaps soak up some sunshine from the south-westerly aspect with a gin and tonic on the decking area.
We are confident that few homes in the area can compete with all that this beautiful property has to offer at this price point and would highly recommend an early inspection to avoid disappointment.
- Tenure: Freehold
- Council Tax: Band B



For further details on this property please call us on:
01204 800292