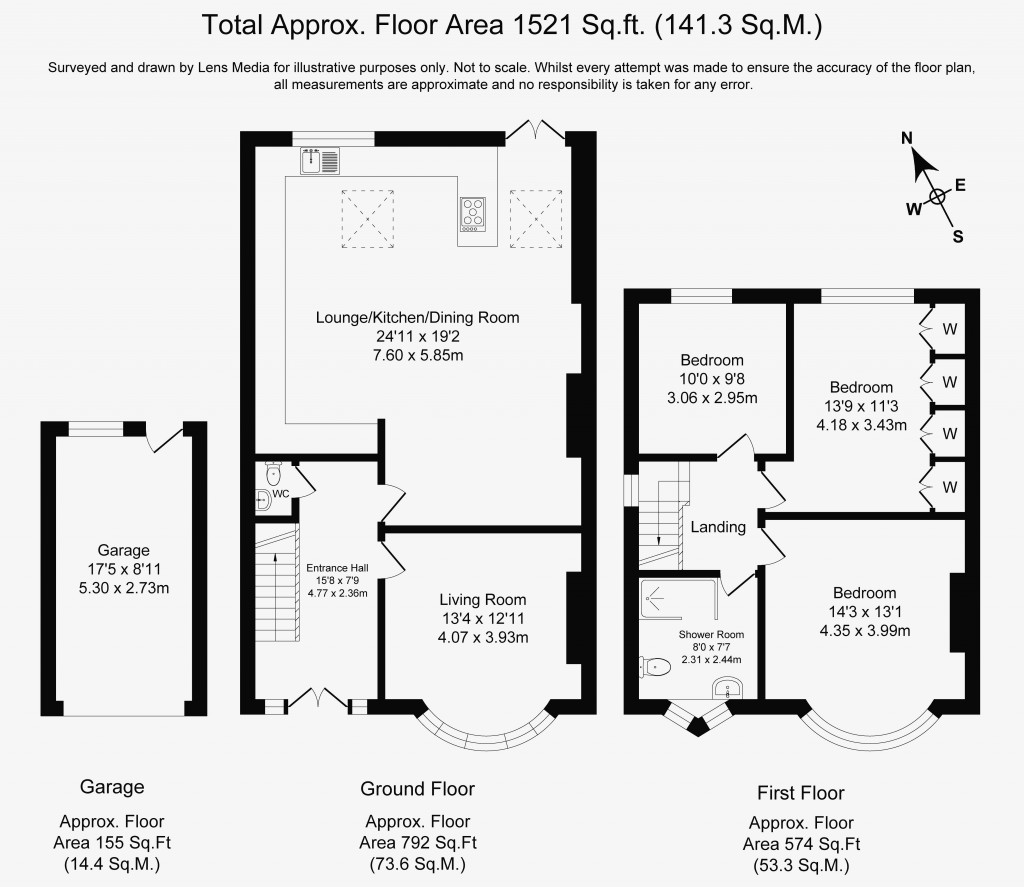Nestled at the heart of the highly desirable district of Over Hulton, only the most eagle-eyed of observers would note that this superb semi-detached property was constructed as one of the largest of its type within this delightful residential avenue. Presented to a lovely standard throughout and having been thoughtfully extended to the rear, this impressive home has been thoroughly transformed under our client’s attentive ownership, having been comprehensively modernised and refurbished throughout to create a home which is perfectly suited to the needs of modern day living. Amongst a host of salient points, including three double bedrooms and a magnificent rear garden, perhaps the greatest triumph here has been the creation of a fabulous 24’ open plan kitchen/diner/family room, a feature which has proven consistently to be particularly high up the list of most acquirer’s must-have requirements when searching for their new home.
Situated just off the A6 Manchester Road, the location is wonderfully convenient, equidistant from junctions four and five of the M61 and, therefore, ideal for those with a commute to consider, with the major commercial centres of Manchester, Preston and Bolton being easily accessible. A host of shops and amenities, as well as well-regarded schools are within easy reach, the latter being an important consideration for any family home. Despite its convenience, the area similarly affords beautiful local countryside on the doorstep for those leisurely walks with the dogs, perhaps stopping off at nearby Milk Maids on the return leg to indulge with one of their award-winning ice creams in those warm summer evenings.
The accommodation itself extends to in excess of a most generous 1,521 square feet in total, entering via the welcoming entrance hallway with its feature panelled walls, which makes a wonderful first impression with its generous proportions. A handy two-piece cloakroom/WC is hidden away beneath the spindled staircase, which will be most useful when guests drop-by. The 13’ lounge is situated to the front of the property, complete with a lovely feature bay window and provides an ideal quiet space for relaxing with a brew and one’s latest novel of choice.
The remainder of the ground floor is occupied by the beautiful open plan kitchen/diner/family room, which is undoubtedly the hub of this home, being the epitome of modern day living and a wonderfully sociable environment for the family to gather together, or in which to entertain even the most populous of gatherings, with guests able to spill out onto the garden via the uPVC double glazed French doors for an after-dinner glass of something sparkling. The abundance of natural light afforded by the Velux windows emphasises the feeling of space, whilst the comfortable and inviting ambience will make any visitor feel right at home. This is particularly felt within the cosy sitting area which provides a delightful rustic highlight with the addition of the feature fireplace with its inset solid-fuel burner, which conjures images of frosty winter evenings huddled around a crackling fire.
The Farmhouse-style kitchen is fitted with an extensive range of wall and base units in cream, with contrasting solid wood work surfaces incorporating a useful breakfast bar, as well as a host of integrated appliances, including high-level double electric oven, five ring gas hob, fridge/freezer and dishwasher.
Up on the first floor, the landing provides access to the three double bedrooms, all of which are bright and appealing, with bedroom one benefitting from another feature bay window and bedroom two from a range of built-in wardrobes. The accommodation is completed by the sizeable family shower room, which is fitted with a three-piece suite in classic white, comprising of WC, pedestal wash hand basin and walk-in shower cubicle.
Externally, the low-maintenance front garden is laid with a blend of shingle and paving, whilst the rear garden is of a truly fantastic size, being mainly laid to lawn and providing endless opportunity for the little ones to burn off their energy whilst the adults keep a watchful eye from the decking, which provides ample space to site a rattan sofa set and a table and chairs, should one enjoy a spot of al-fresco dining. Plenty of off-road parking is provided on the driveway, whilst there is also a detached single garage. The generously proportioned plot affords exciting potential for further extension of the living accommodation, if so desired, subject to the necessary consents and approvals.
We would highly recommend an early inspection of this beautiful property to appreciate all that it has to offer.
- Tenure: Leasehold
- Lease Term: 999 years from 12th May, 1951
- Years Remaining on Lease: 927
- Ground Rent Payable: TBC
- Council Tax: Band D


For further details on this property please call us on:
01204 800292