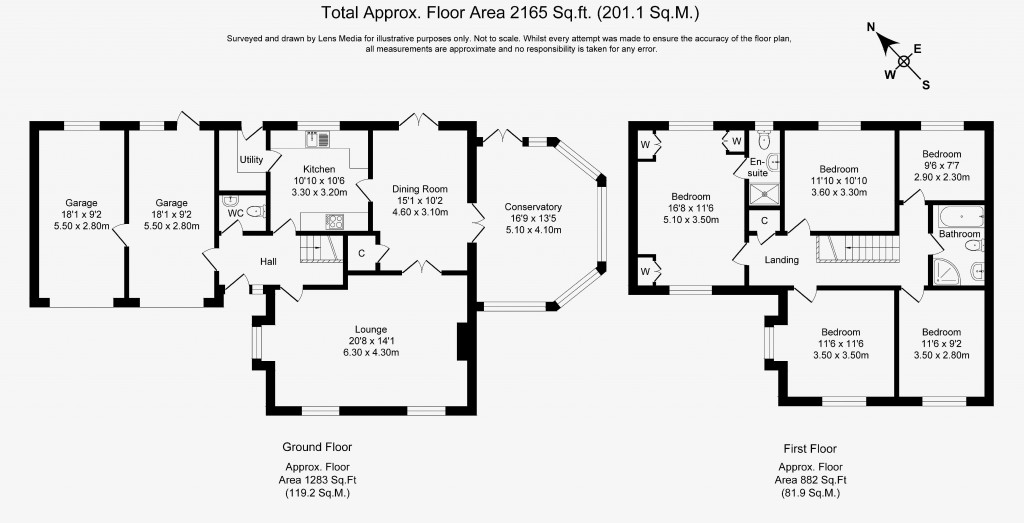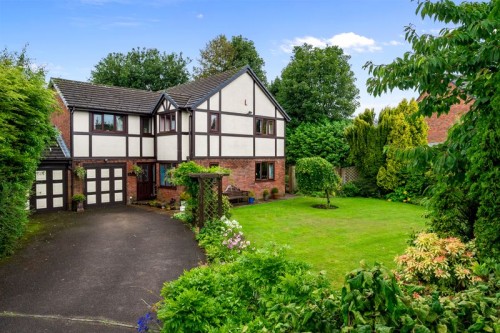Affording all the components required of a modern family home, this superb five bed executive detached residence really is a perfect prospect for those looking for a spacious home in which to raise their little ones, secreted away in the corner of this quiet residential cul-de-sac within this highly regarded development. The property occupies a quite delightful plot, encompassed by delightful mature gardens, which include its own private woodland oasis, complete with a picturesque brook to add the perfect soundtrack to one’s peaceful meditation.
The property is situated within a most convenient location, being within easy reach of the host of local shops and amenities available within the vibrant centre of Adlington, as well as a number of bars and eateries, with the most recent additions being a micro-brewery, a beautiful cake shop and a trendy coffee house which serves cocktails of an evening. This pretty village benefits from excellent primary schools and superb transport links, which will be ideal for those with a commute to consider, being able to choose between the motorway network or the local railway station, which is within walking distance, providing ease of access throughout the North-West, including major commercial centres such as Manchester, Bolton and Preston. After a hectic day in the office, one is never short of a calming retreat, with the beautiful local countryside virtually on the doorstep or perhaps a stroll over to the marina to relax away the stresses of the day walking the dogs along the banks of the Leeds Liverpool Canal.
Internally, the flowing floorplan cannot fail to impress, with a pleasing movement through the well-presented living spaces, which extend to circa 2,165 square feet in total; entering via the welcoming entrance hallway with its spindled staircase to the first floor and handy two-piece cloakroom/WC, before proceeding through into the comfortable 20’ lounge. Aside from its striking size, one immediately remarks on the abundance of natural light afforded by the plethora of multi-aspect windows, whilst there is a warm and cosy ambience despite its impressive proportions, aided in no small part by the imposing feature carved fireplace with its tiled hearth, reclaimed by our clients and conjuring images of frosty winter evenings huddled around a crackling open fire. Glazed double doors lead through into the 15’ formal dining room, an ideal space for those evenings when one has the urge to entertain, perhaps stepping through the uPVC double glazed French doors into the garden for an after-dinner glass of wine or two in those warm summer evenings, or alternatively, when the weather is less favourable, through the glazed double doors into the fabulous 16’ conservatory, where the stunning grounds can be surveyed away from the elements.
One may wish to combine the dining room and the adjoining kitchen to create that sociable open plan living space which is so popular in modern day living, so plenty of exciting potential exists here for a new owner to tailor the layout to their own specification, should they wish to do so. The bright kitchen is currently fitted with a range of wall and base units in cream, with contrasting laminated wooden work surfaces and incorporates a host of integrated appliances, including high-level double electric oven, gas hob with extractor hood, microwave and dishwasher, whilst there is a useful separate utility room in which to keep the laundry out of view of unexpected visitors.
If one ventures up to the first floor, the gallery-style landing emphasises the feeling of space, providing access to the five well-proportioned bedrooms. The 16’ principal bedroom boasts a bright dual aspect, a range of built-in furniture and a smart three-piece en-suite shower room, whilst the remainder of the family are suitably catered for by the modern family bathroom, which is fitted with a four-piece suite in classic white, comprising of WC, wall-mounted wash hand basin, panelled bath and separate shower cubicle.
Externally, plenty of off-road parking is provided on the driveway, which also gives access to the attached double garage. The enviable plot is very well screened and provides multiple garden areas, comprising a combination of low-maintenance areas to the side and rear, including a gorgeous Japanese-styled garden, attractively laid with shingle and/or paving, providing space for al-fresco dining and softened by strategically-positioned pots and planting to the perimeter, as well as a sizeable garden to the front, providing a large lawn where the youngest members of the family can burn off their boundless energy, bordered by mature planting. A white picket gate teases as to what else may be in store, revealing a beautiful secret garden amidst the woodland and creating a real country park-like quality, offering a perfect retreat from the hustle and bustle of daily life, aside the picturesque Eller Brook.
We would highly recommend an internal inspection of this lovely family home.



For further details on this property please call us on:
01204 800292